Exhibition space and garden
Arp’s intention to erect ‘a type of gallery building’ on the property in Solduno in order to be able to present at least part of their joint collection has been handed down from 1965. Nearly fifty years later, in the summer of 2014, this plan was finally realized. The architects Annette Gigon und Mike Guyer designed a building to accommodate an art depot and exhibition space that now fulfil current conservation standards. The new building is situated in such a way that the virtually unchanged ensemble of studio house and garden remains untouched. A ninety-m2-large exhibition space – whose clarity of balanced proportions creates suitable surroundings not only for Arp’s organic, elemental forms – is integrated into the compact cubic building with its surface of sandblasted concrete.
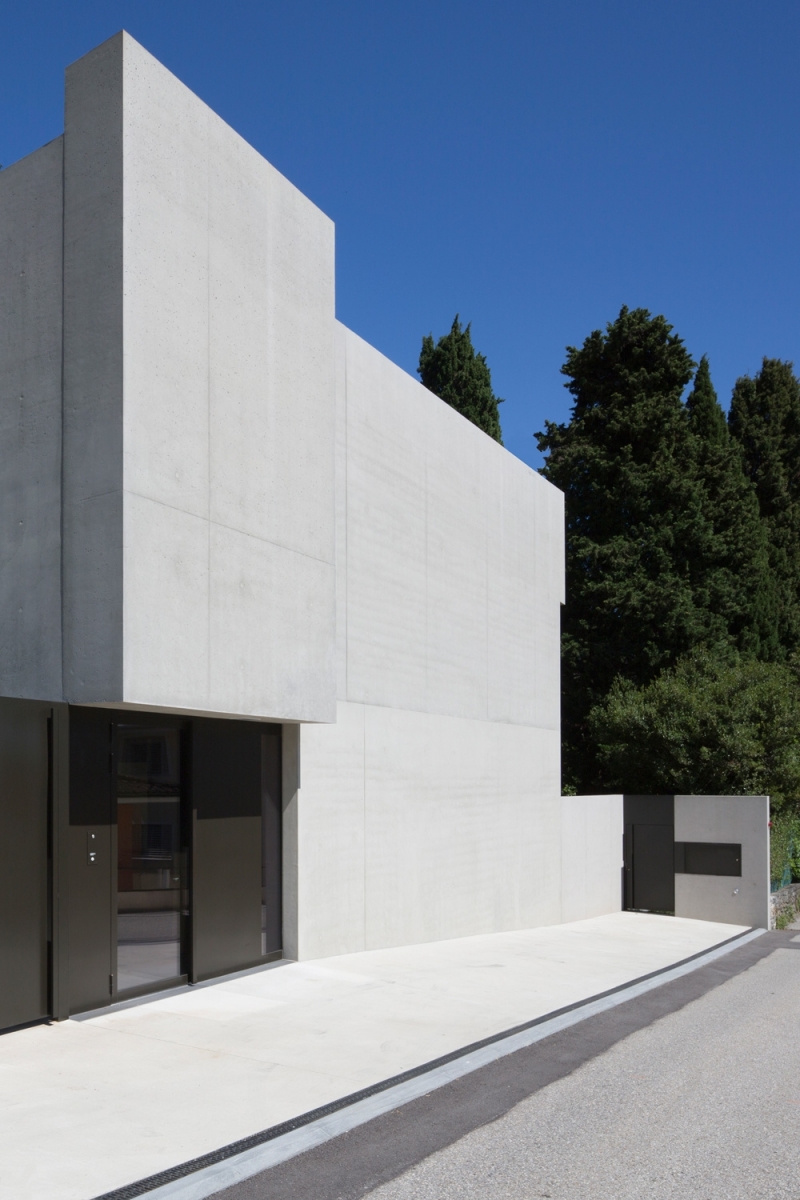
Photo © Roberto Pellegrini
Architectural project
The impressive site in a district in Locarno-Solduno consisting largely of small single-family houses includes both a large, extremely steep slope that extends to the edge of the woods on the hill above and also a slightly raised, level area with some fine mature trees. The former house of the artist Hans/Jean Arp and his second wife Marguerite Arp-Hagenbach – today the seat of the Fondazione Marguerite Arp – is an L-shaped building that stands in the flat north-eastern area, whereas the new building is at the western edge of the plot. Both buildings lie at the foot of the hill; between them stretches a picturesque garden with tall, dark trees.
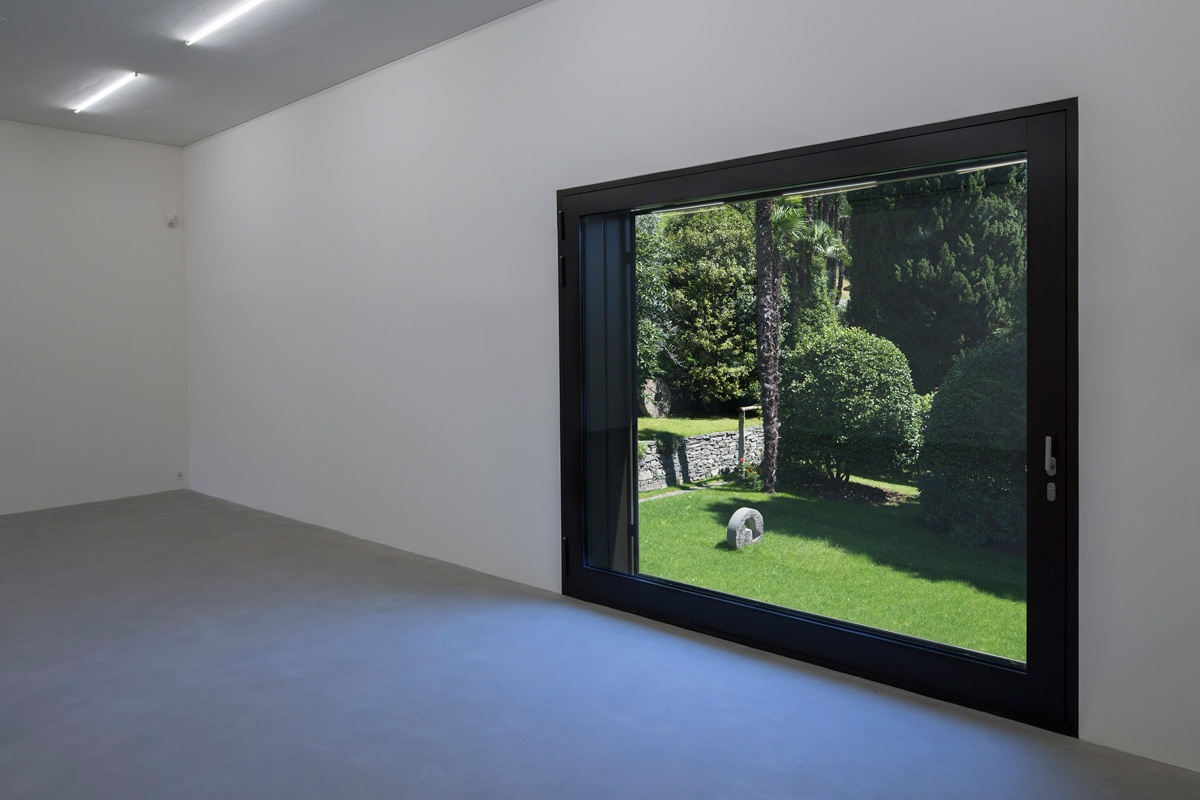
Photo © Roberto Pellegrini
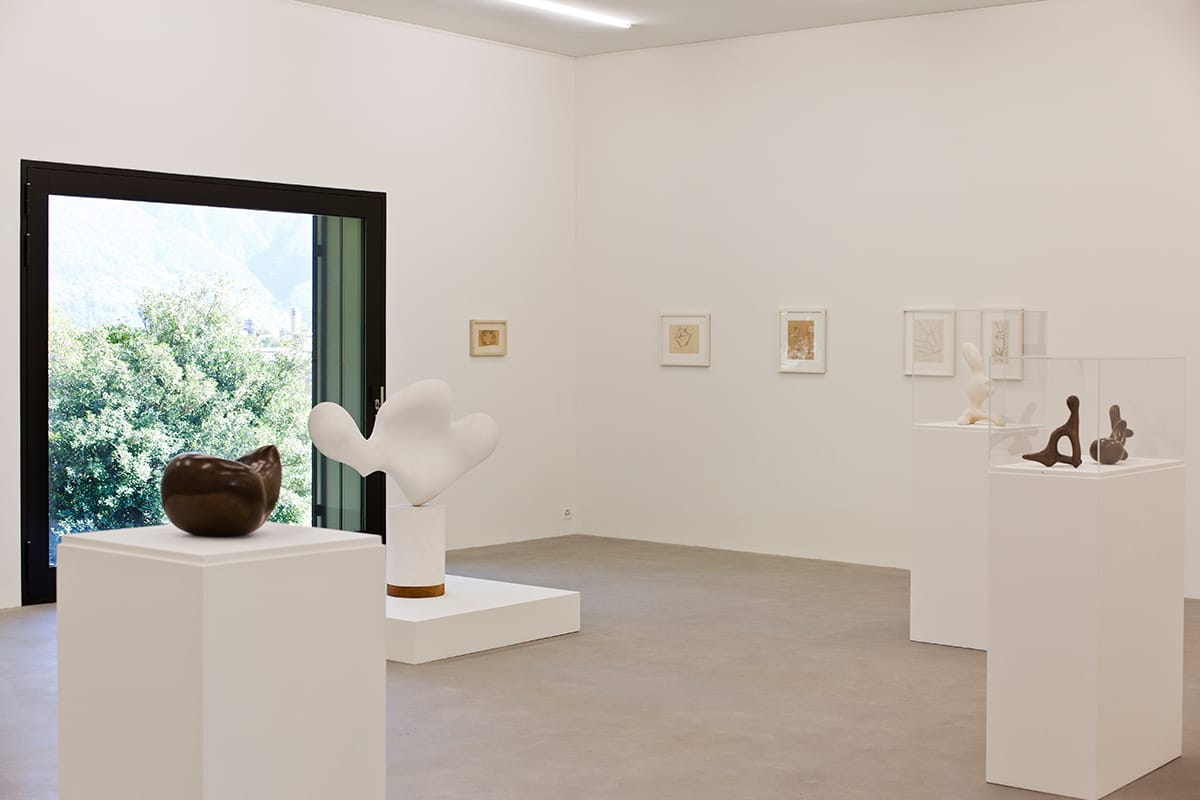
Photo © Paolo Pagano
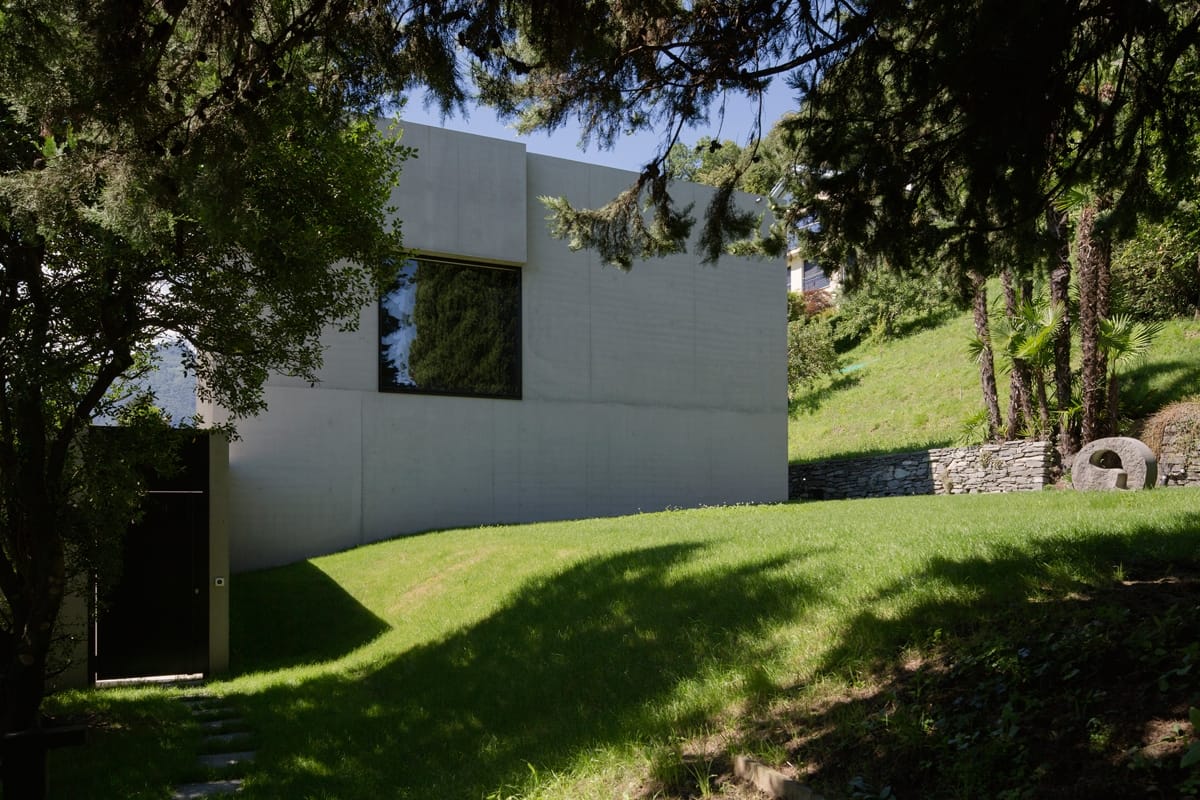
Photo © Roberto Pellegrini
Due, on the one hand, to the potential threat of falling rocks and landslides posed to the depot by the steep slope at the rear and the climatic conditions in the warm region of Ticino on the other, this small building is very robustly constructed and well insulated. The load-bearing structure is of reinforced concrete and the external walls are made of two layers of concrete. The entrance and the two windows face away from the slope. Above the openings areas of the concrete facade project outwards and protect them. Double windows with sun blinds in the naturally ventilated space between the inner and outer window facilitate the regulation of natural light in all wind conditions.
The two-storey new building contains depots and work spaces at street level and an exhibition space for the art works of the collection on the first floor. A straight-flight stairs and a lift lead to the upper level. The simple, rectangular exhibition space has white walls and a concrete floor and is lit by artificial light as well as by a generously dimensioned window that also offers visitors a view of the garden in the direction of the artist’s house.
Fondazione Marguerite Arp, Locarno, 2008-2014
Architecture: Gigon Guyer Partner Architekten AG www.gigon-guyer.ch
Fondazione Marguerite Arp, Locarno, 2008-2014
Architecture: Gigon Guyer Partner Architekten AG
Film: Severin Kuhn, 2016
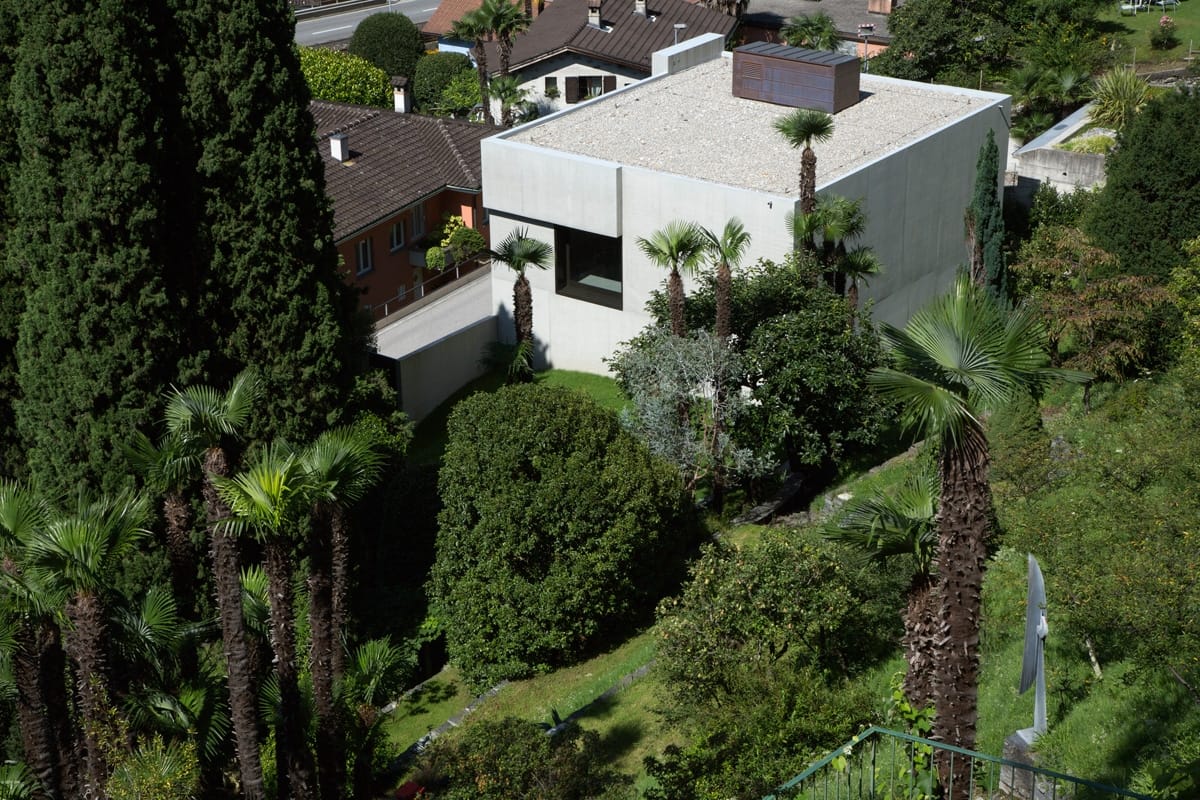
Photo © Roberto Pellegrini
Garden
The Ronco dei Fiori property has a luxuriant garden, a terraced meadow cultivated with a few fruit trees, and a large wooded area that rises towards Mounts Brè and Cardada. When the Arps lived there, the land was used both as a pleasure garden and for cultivation, with a vegetable plot, orchard and vineyard.
The flat area running from the house-cum-workshop to the exhibition space is lined with paved paths and furnished with pergolas, resting places and granite benches. There are a number of centenarian trees, such as common cypresses, and numerous groups of palm trees (trachycarpus fortunei), as well as some acidophilic species of plant, such as camellia japonica, azaleas and hydrangeas, several rhododendrons and a large magnolia grandiflora. Perennials include hostas, hemerocallis, acanthus mollis and columbine, while particularly spectacular during spring flowering are the blue and white wisterias and a yellow Banks’ rose that grows across the façade of the house-cum-workshop.
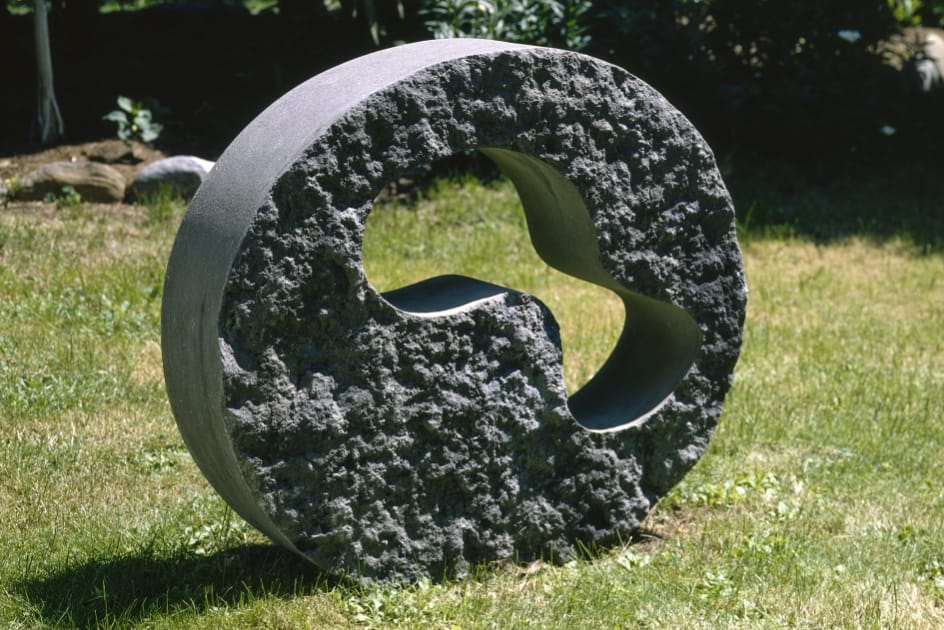
Photo © Roberto Pellegrini

Photo © Roberto Pellegrini
Thanks
The Fondazione Marguerite Arp expresses its heartfelt gratitude to the following institutions for their generous support of its building project.
Ernst Göhner Stiftung
Bundesamt für Kultur BAK
Canton of Ticino, Lottery Fund
Stiftung der Schweizerischen Landesausstellung 1939 Zürich für Kunst und Forschung


